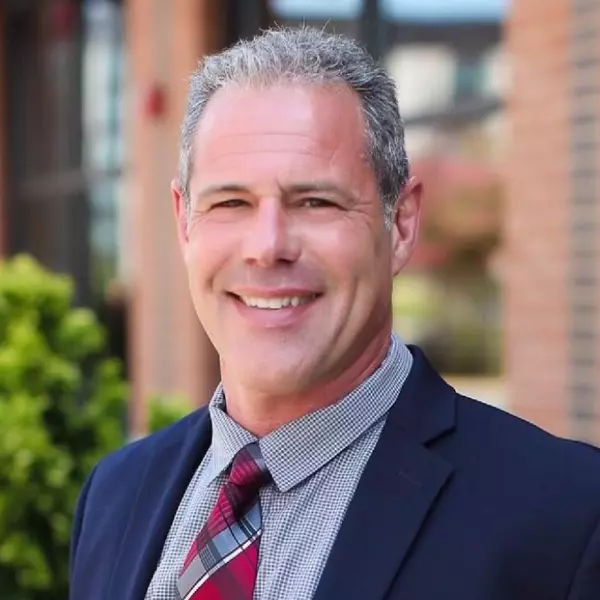Bought with Suet Kin Lee • Foundation Realty Group Inc
$370,000
$375,000
1.3%For more information regarding the value of a property, please contact us for a free consultation.
3 Beds
4 Baths
1,498 SqFt
SOLD DATE : 08/25/2025
Key Details
Sold Price $370,000
Property Type Single Family Home
Sub Type Twin/Semi-Detached
Listing Status Sold
Purchase Type For Sale
Square Footage 1,498 sqft
Price per Sqft $246
Subdivision Academy Gardens
MLS Listing ID PAPH2516836
Sold Date 08/25/25
Style Straight Thru
Bedrooms 3
Full Baths 3
Half Baths 1
HOA Y/N N
Abv Grd Liv Area 1,498
Year Built 1957
Annual Tax Amount $4,862
Tax Year 2024
Lot Size 3,441 Sqft
Acres 0.08
Lot Dimensions 26.00 x 130.00
Property Sub-Type Twin/Semi-Detached
Source BRIGHT
Property Description
Welcome to this lovely 3 bedroom, 2.5 bathroom, 1,498 sq ft. , stone front twin which is situated on a highly sought-after, quiet street that just a few steps from the scenic John F Byrne Golf Course . Approaching you will immediately admire the tasteful landscaping, oversized bow window that allows tons of natural light t/o the home, and a front paver patio. Enter the home and be delighted to find lovely wide plank wood style flooring that carries t/o. The bright and extensive living room showcases a chic pallet accent wall, recessed lighting, ceiling fan light fixture, and a flowing open floor plan that seamlessly connects to the beautiful kitchen. This gem really has it all and includes endless amounts of high-end finishes from top to bottom. This updated kitchen features plenty of cabinetry, stainless steel appliances, granite counter tops, an extensive island with a breakfast bar with overhead pendant lighting, recessed lighting, and side access to the private, fenced in yard with shed. The first floor also boasts a FULL 3-piece bathroom with ceramic tile. The second level offers a large primary suite that includes large closets, ceiling fan, and more gorgeous wide plank flooring. The two additional bedrooms are both a generous size each having ceiling fan light fixtures, ample closet space, and plush w/w carpeting. The updated 3-piece hallway bathroom features new fixtures and ceramic tile surround & flooring. The amazing lower level has been expanded and includes more finished living space/family room, custom built bar that comfortably seats 6 which is perfect for entertaining, loads of storage & open space, half bathroom, and a separate laundry area with all the amenities. Additional features also include close proximity to all major highways, public transportation, top-notch schools. There is rear private yard that can accommodate multi vehicles with a shed, and much much more. Don't miss out on this beautiful and well-cared for home!
Location
State PA
County Philadelphia
Area 19114 (19114)
Zoning RSA3
Rooms
Basement Fully Finished, Heated, Improved
Interior
Hot Water Electric
Heating Forced Air
Cooling Central A/C
Fireplace N
Heat Source Natural Gas
Exterior
Water Access N
Accessibility None
Garage N
Building
Story 2
Foundation Permanent, Block, Concrete Perimeter
Sewer Public Sewer
Water Public
Architectural Style Straight Thru
Level or Stories 2
Additional Building Above Grade, Below Grade
New Construction N
Schools
School District Philadelphia City
Others
Senior Community No
Tax ID 572216900
Ownership Fee Simple
SqFt Source Assessor
Special Listing Condition Standard
Read Less Info
Want to know what your home might be worth? Contact us for a FREE valuation!

Our team is ready to help you sell your home for the highest possible price ASAP

Find out why customers are choosing LPT Realty to meet their real estate needs
Learn More About LPT Realty







