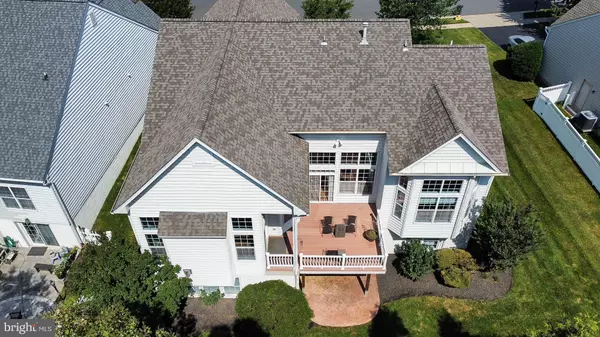Bought with Angel M Tighe • Samson Properties
$675,000
$699,900
3.6%For more information regarding the value of a property, please contact us for a free consultation.
4 Beds
3 Baths
3,207 SqFt
SOLD DATE : 08/15/2025
Key Details
Sold Price $675,000
Property Type Single Family Home
Sub Type Detached
Listing Status Sold
Purchase Type For Sale
Square Footage 3,207 sqft
Price per Sqft $210
Subdivision Dunbarton
MLS Listing ID VAPW2098578
Sold Date 08/15/25
Style Traditional,Ranch/Rambler
Bedrooms 4
Full Baths 3
HOA Fees $317/mo
HOA Y/N Y
Abv Grd Liv Area 2,222
Year Built 2005
Available Date 2025-07-10
Annual Tax Amount $6,083
Tax Year 2025
Lot Size 8,524 Sqft
Acres 0.2
Property Sub-Type Detached
Source BRIGHT
Property Description
Live your best life in Dunbarton – 55+ Gated Resort-Style Community in the heart of Bristow! Welcome to this beautifully appointed 4-bedroom, 3-bath home perfectly nestled on a landscaped lot backing to trees in the sought-after Dunbarton community. Enjoy effortless main-level living with an open floorplan, soaring 12'+ ceilings, and gleaming hardwood floors throughout the living areas. The gourmet kitchen is the heart of the home—complete with 42” custom cabinetry, a center island with seating and premium stainless steel appliances that opens to a cozy family room with a gas fireplace. The sun-filled living room flows to a private deck, perfect for morning coffee or evening relaxation. Entertain in style in the elegant dining room with crown molding, chair rail, and wainscoting. Retreat to the spacious main-level primary suite with tranquil backyard views, space for a sitting area, and a spa-like bath with dual vanities, soaking tub, and separate shower. Two additional bedrooms, a full bath, and a well-equipped laundry room complete the main level. The walkout lower level adds even more space with a large rec room, guest suite with full bath, ample storage, and a private patio! Water heater replaced 2025, Roof replaced 2020. Residents of Dunbarton enjoy the envious life with access to the clubhouse complete with a fitness center, indoor pool and spa, grand ballroom, game rooms, tennis, pickleball, bocce, putting green, and scenic trails. HOA includes cable, internet, trash, and more!
Location
State VA
County Prince William
Zoning RPC
Rooms
Basement Connecting Stairway, Partially Finished, Full, Rear Entrance, Poured Concrete, Walkout Level, Windows
Main Level Bedrooms 3
Interior
Hot Water Natural Gas
Heating Forced Air
Cooling Central A/C
Flooring Carpet, Ceramic Tile, Engineered Wood
Fireplaces Number 1
Fireplaces Type Gas/Propane
Equipment Built-In Microwave, Dishwasher, Disposal, Dryer, Icemaker, Oven/Range - Electric, Refrigerator, Stainless Steel Appliances, Washer
Fireplace Y
Appliance Built-In Microwave, Dishwasher, Disposal, Dryer, Icemaker, Oven/Range - Electric, Refrigerator, Stainless Steel Appliances, Washer
Heat Source Natural Gas
Laundry Main Floor
Exterior
Exterior Feature Deck(s), Patio(s), Porch(es)
Parking Features Garage - Front Entry, Garage Door Opener
Garage Spaces 4.0
Amenities Available Billiard Room, Club House, Common Grounds, Community Center, Dining Rooms, Fitness Center, Gated Community, Party Room, Pool - Indoor, Tennis Courts
Water Access N
View Trees/Woods
Accessibility None
Porch Deck(s), Patio(s), Porch(es)
Attached Garage 2
Total Parking Spaces 4
Garage Y
Building
Lot Description Backs to Trees, Premium, Private, Rear Yard
Story 2
Foundation Permanent
Sewer Public Sewer
Water Public
Architectural Style Traditional, Ranch/Rambler
Level or Stories 2
Additional Building Above Grade, Below Grade
New Construction N
Schools
School District Prince William County Public Schools
Others
Senior Community Yes
Age Restriction 55
Tax ID 7495-46-3485
Ownership Fee Simple
SqFt Source Assessor
Special Listing Condition Standard
Read Less Info
Want to know what your home might be worth? Contact us for a FREE valuation!

Our team is ready to help you sell your home for the highest possible price ASAP

Find out why customers are choosing LPT Realty to meet their real estate needs
Learn More About LPT Realty







