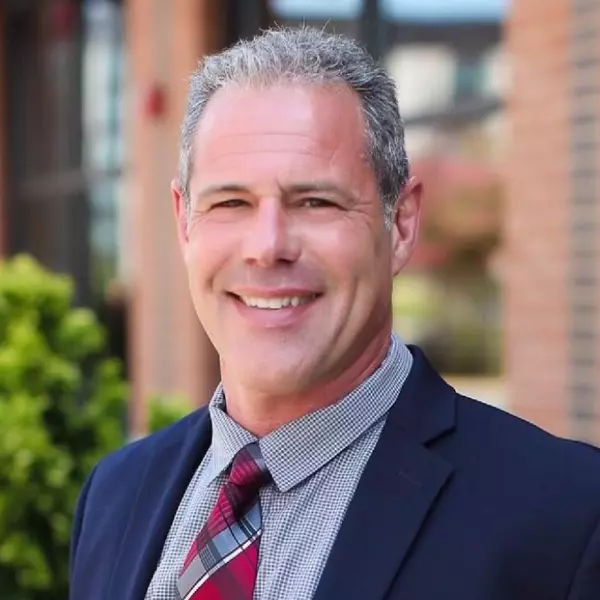Bought with WALT CASSEL • Dave McCarthy & Associates, Inc.
$450,000
$399,900
12.5%For more information regarding the value of a property, please contact us for a free consultation.
3 Beds
2 Baths
1,400 SqFt
SOLD DATE : 10/01/2021
Key Details
Sold Price $450,000
Property Type Single Family Home
Sub Type Detached
Listing Status Sold
Purchase Type For Sale
Square Footage 1,400 sqft
Price per Sqft $321
Subdivision Stamper Farms
MLS Listing ID DESU2003058
Sold Date 10/01/21
Style Ranch/Rambler
Bedrooms 3
Full Baths 2
HOA Y/N N
Abv Grd Liv Area 1,400
Year Built 2000
Annual Tax Amount $834
Tax Year 2021
Lot Size 0.880 Acres
Acres 0.88
Lot Dimensions 154.00 x 269.00
Property Sub-Type Detached
Source BRIGHT
Property Description
This 3 bedroom, 2 bathroom rancher sits on close to an acre of land and is just a short drive to downtown Lewes. Meticulously maintained, this home has amenities galore: in-ground pool, hot tub, 2-car garage, cathedral ceilings, backyard fire pit, and two sheds for additional storage. Did we mention an in-ground pool? Imagine yourself taking a stroll through the manicured gardens and enjoying outdoor activities in the expansive backyard. Watch the hummingbirds sip nectar from the lush flowers, or take some high noon tea while playing a round of croquet in the expansive backyard. With an open concept, updated kitchen, solar panels (owned not leased) to pare down your power bill, brand new roof and an encapsulated crawlspace with a dehumidifier, this home and property have been impeccably maintained. Do not miss out! This is a rare gem at an incredible price.
Location
State DE
County Sussex
Area Lewes Rehoboth Hundred (31009)
Zoning AR-1
Rooms
Main Level Bedrooms 3
Interior
Interior Features Attic, Combination Dining/Living, Carpet, Ceiling Fan(s), Floor Plan - Open, Primary Bath(s)
Hot Water Electric
Heating Forced Air, Heat Pump(s)
Cooling Central A/C, Heat Pump(s)
Flooring Carpet, Hardwood
Fireplaces Number 1
Fireplaces Type Electric
Equipment Dishwasher, Dryer - Electric, Microwave, Oven/Range - Electric, Refrigerator, Washer, Water Heater, Exhaust Fan, Icemaker
Furnishings No
Fireplace Y
Window Features Screens
Appliance Dishwasher, Dryer - Electric, Microwave, Oven/Range - Electric, Refrigerator, Washer, Water Heater, Exhaust Fan, Icemaker
Heat Source Electric, Solar
Laundry Main Floor
Exterior
Exterior Feature Deck(s), Porch(es)
Parking Features Garage - Front Entry, Garage Door Opener
Garage Spaces 6.0
Fence Privacy
Pool In Ground
Water Access N
Roof Type Architectural Shingle
Accessibility None
Porch Deck(s), Porch(es)
Attached Garage 2
Total Parking Spaces 6
Garage Y
Building
Lot Description Landscaping, Private, Rear Yard
Story 1
Foundation Crawl Space
Sewer Gravity Sept Fld
Water Well
Architectural Style Ranch/Rambler
Level or Stories 1
Additional Building Above Grade, Below Grade
New Construction N
Schools
School District Cape Henlopen
Others
Senior Community No
Tax ID 334-04.00-65.00
Ownership Fee Simple
SqFt Source Assessor
Acceptable Financing Cash, Conventional
Listing Terms Cash, Conventional
Financing Cash,Conventional
Special Listing Condition Standard
Read Less Info
Want to know what your home might be worth? Contact us for a FREE valuation!

Our team is ready to help you sell your home for the highest possible price ASAP

Find out why customers are choosing LPT Realty to meet their real estate needs
Learn More About LPT Realty







