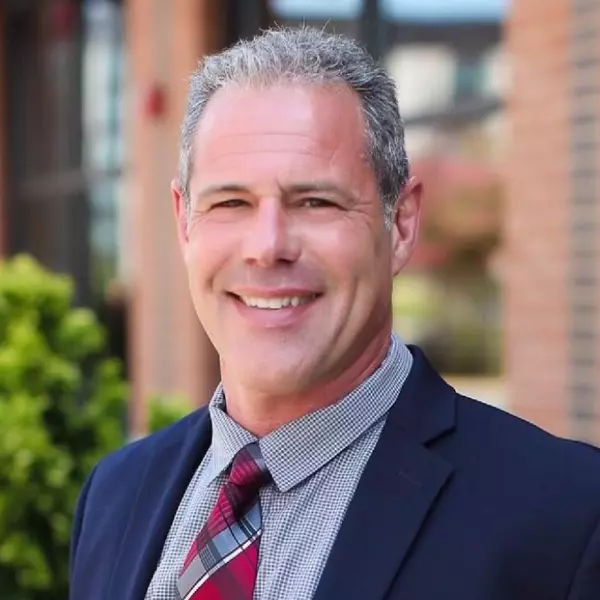
4 Beds
4 Baths
3,471 SqFt
4 Beds
4 Baths
3,471 SqFt
Key Details
Property Type Single Family Home
Sub Type Detached
Listing Status Active
Purchase Type For Sale
Square Footage 3,471 sqft
Price per Sqft $221
Subdivision River Rock Run
MLS Listing ID DESU2098360
Style Contemporary
Bedrooms 4
Full Baths 3
Half Baths 1
HOA Fees $600/ann
HOA Y/N Y
Abv Grd Liv Area 3,471
Year Built 2025
Annual Tax Amount $274
Tax Year 2025
Lot Size 0.970 Acres
Acres 0.97
Lot Dimensions 135.00 x 385.00
Property Sub-Type Detached
Source BRIGHT
Property Description
Location
State DE
County Sussex
Area Broadkill Hundred (31003)
Zoning AR-1
Rooms
Other Rooms Dining Room, Primary Bedroom, Bedroom 3, Bedroom 4, Kitchen, Sun/Florida Room, Great Room, Laundry, Loft, Office, Bathroom 3, Primary Bathroom
Main Level Bedrooms 1
Interior
Interior Features Bathroom - Walk-In Shower, Breakfast Area, Dining Area, Entry Level Bedroom, Floor Plan - Open, Formal/Separate Dining Room, Kitchen - Island, Primary Bath(s), Recessed Lighting, Upgraded Countertops, Walk-in Closet(s)
Hot Water Tankless
Heating Heat Pump - Electric BackUp
Cooling Heat Pump(s)
Flooring Carpet, Ceramic Tile, Luxury Vinyl Plank
Fireplaces Number 1
Fireplaces Type Fireplace - Glass Doors, Gas/Propane
Equipment Cooktop, Dishwasher, Microwave, Oven - Double, Oven - Wall, Range Hood, Stainless Steel Appliances, Water Heater - Tankless, Washer/Dryer Hookups Only
Fireplace Y
Window Features Low-E
Appliance Cooktop, Dishwasher, Microwave, Oven - Double, Oven - Wall, Range Hood, Stainless Steel Appliances, Water Heater - Tankless, Washer/Dryer Hookups Only
Heat Source Electric
Laundry Has Laundry, Main Floor
Exterior
Exterior Feature Deck(s), Porch(es)
Parking Features Garage - Side Entry, Garage Door Opener
Garage Spaces 9.0
Utilities Available Cable TV Available, Propane
Amenities Available None
Water Access N
Roof Type Architectural Shingle
Accessibility Doors - Swing In
Porch Deck(s), Porch(es)
Attached Garage 3
Total Parking Spaces 9
Garage Y
Building
Story 2
Foundation Crawl Space
Above Ground Finished SqFt 3471
Sewer Gravity Sept Fld
Water Well
Architectural Style Contemporary
Level or Stories 2
Additional Building Above Grade, Below Grade
Structure Type Dry Wall
New Construction N
Schools
School District Cape Henlopen
Others
Pets Allowed Y
HOA Fee Include Road Maintenance,Snow Removal,Common Area Maintenance
Senior Community No
Tax ID 235-22.00-810.00
Ownership Fee Simple
SqFt Source 3471
Acceptable Financing Cash, Conventional, FHA, VA
Horse Property N
Listing Terms Cash, Conventional, FHA, VA
Financing Cash,Conventional,FHA,VA
Special Listing Condition Standard
Pets Allowed Dogs OK, Cats OK, Number Limit


Find out why customers are choosing LPT Realty to meet their real estate needs
Learn More About LPT Realty







