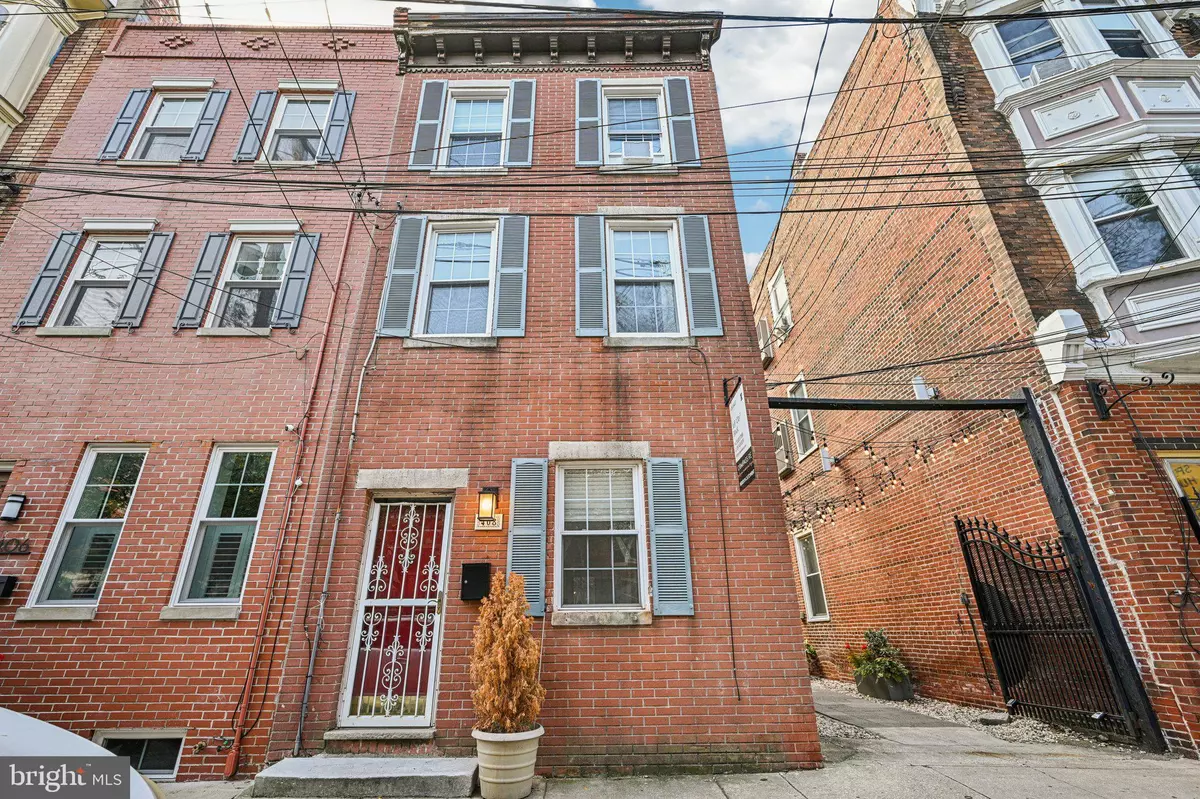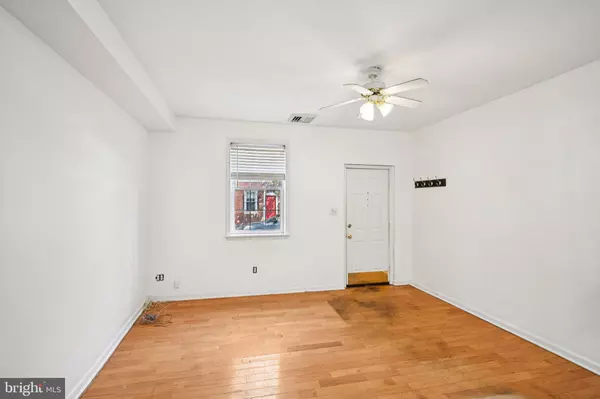
3 Beds
2 Baths
1,350 SqFt
3 Beds
2 Baths
1,350 SqFt
Key Details
Property Type Townhouse
Sub Type Interior Row/Townhouse
Listing Status Coming Soon
Purchase Type For Sale
Square Footage 1,350 sqft
Price per Sqft $388
Subdivision Queen Village
MLS Listing ID PAPH2530760
Style Traditional
Bedrooms 3
Full Baths 2
HOA Y/N N
Abv Grd Liv Area 1,350
Year Built 1915
Available Date 2025-10-17
Annual Tax Amount $6,670
Tax Year 2025
Lot Size 570 Sqft
Acres 0.01
Lot Dimensions 15.00 x 38.00
Property Sub-Type Interior Row/Townhouse
Source BRIGHT
Property Description
Enter into an open 1st floor with living area and a small dining area plus a spacious kitchen with island and two-person breakfast bar. South facing glass doors open to a serene outdoor deck / patio in a quiet courtyard setting. You may ask whether you are in Paris or Queen Village. Either way, it is a beautiful spot.
Hardwood stairs lead up to the 2nd floor, which offers new wide plank wood flooring. The front bedroom has exposed brick, a nice closet, ceiling fan, and two large windows overlooking the lush trees of Monroe Street. The rear bedroom (or office or nursery) has exposed brick, a ceiling fan, and a south facing window. There is a modern full bath in the hallway.
A wall of frosted glass and a new solid wood door delineate the primary suite, which encompasses the entire 3rd floor—Exposed brick, high ceilings, wood floors, ceiling fan, and a large closet highlight this capacious space. Tons of light from the two large windows overlooking Monroe as well as the south-facing glass block and additional window featured in the open concept primary bath. The bath has a large frameless shower, Whirlpool tub, and large granite top vanity. Exposed bricks completes this tastefully eclectic style. If preferred, this bathroom can be readily converted to a more private concept with frosted glass along the stairs (and stair shower panel) to the ceiling along with a door. This 3rd floor simply offers superb space—whether as-is or transformed.
A dry basement offers washer & dryer, storage, and mechanicals.
408 Monroe is a bright and comfortable home with charm and a superb location—on a quiet, tree-lined block in the Meredith School Catchment.
Location
State PA
County Philadelphia
Area 19147 (19147)
Zoning RM1
Rooms
Basement Full
Interior
Hot Water Natural Gas
Heating Forced Air
Cooling Central A/C
Flooring Wood
Inclusions Refrigerator
Fireplace N
Heat Source Natural Gas
Laundry Basement
Exterior
Exterior Feature Patio(s)
Water Access N
Accessibility None
Porch Patio(s)
Garage N
Building
Story 3
Foundation Stone
Above Ground Finished SqFt 1350
Sewer Public Sewer
Water Public
Architectural Style Traditional
Level or Stories 3
Additional Building Above Grade, Below Grade
Structure Type High
New Construction N
Schools
Elementary Schools Meredith William
Middle Schools Meredith William
School District The School District Of Philadelphia
Others
Pets Allowed N
Senior Community No
Tax ID 023062400
Ownership Fee Simple
SqFt Source 1350
Special Listing Condition Standard


Find out why customers are choosing LPT Realty to meet their real estate needs
Learn More About LPT Realty







