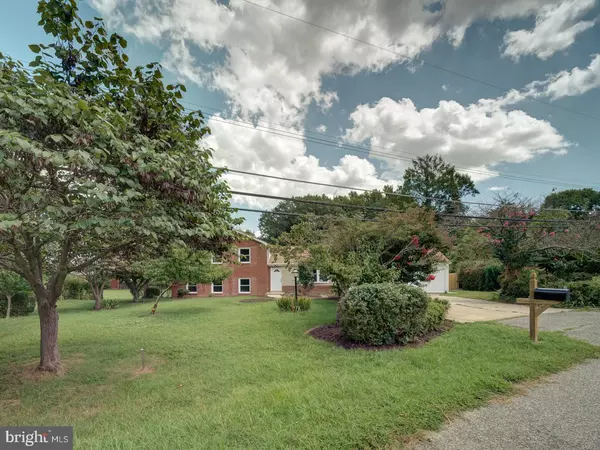
6 Beds
4 Baths
3,254 SqFt
6 Beds
4 Baths
3,254 SqFt
Key Details
Property Type Single Family Home
Sub Type Detached
Listing Status Active
Purchase Type For Sale
Square Footage 3,254 sqft
Price per Sqft $199
Subdivision Clinton Acres
MLS Listing ID MDPG2164798
Style Split Level
Bedrooms 6
Full Baths 4
HOA Y/N N
Abv Grd Liv Area 3,254
Year Built 1962
Annual Tax Amount $8,409
Tax Year 2024
Lot Size 1.034 Acres
Acres 1.03
Property Sub-Type Detached
Source BRIGHT
Property Description
*** Lot 10 is NOT part of this property. The house is on Lot 9, and it includes part of Lot 8 (Survey included in the documents section).
Location
State MD
County Prince Georges
Zoning RR
Rooms
Other Rooms Laundry, Utility Room, Attic
Basement Other
Main Level Bedrooms 2
Interior
Hot Water Electric
Heating Hot Water
Cooling Central A/C, Window Unit(s)
Heat Source Oil
Exterior
Water Access N
Roof Type Composite
Accessibility None
Garage N
Building
Story 3
Foundation Other
Above Ground Finished SqFt 3254
Sewer Public Sewer
Water Public
Architectural Style Split Level
Level or Stories 3
Additional Building Above Grade, Below Grade
New Construction N
Schools
Elementary Schools Brandywine
Middle Schools Gwynn Park
High Schools Gwynn Park
School District Prince George'S County Public Schools
Others
Senior Community No
Tax ID 17111182864
Ownership Fee Simple
SqFt Source 3254
Acceptable Financing VA, FHA, Conventional, Cash
Listing Terms VA, FHA, Conventional, Cash
Financing VA,FHA,Conventional,Cash
Special Listing Condition Standard


Find out why customers are choosing LPT Realty to meet their real estate needs
Learn More About LPT Realty







