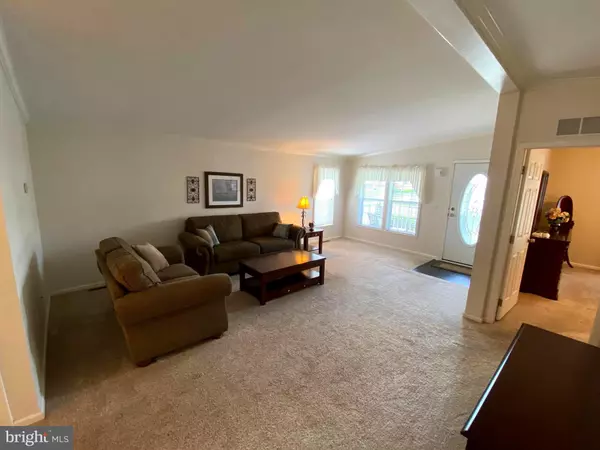3 Beds
2 Baths
1,748 SqFt
3 Beds
2 Baths
1,748 SqFt
Key Details
Property Type Manufactured Home
Sub Type Manufactured
Listing Status Under Contract
Purchase Type For Sale
Square Footage 1,748 sqft
Price per Sqft $168
Subdivision Douglass Village
MLS Listing ID PABK2059520
Style Ranch/Rambler
Bedrooms 3
Full Baths 2
HOA Fees $763/mo
HOA Y/N Y
Abv Grd Liv Area 1,748
Land Lease Amount 763.0
Land Lease Frequency Monthly
Year Built 2007
Available Date 2025-07-17
Annual Tax Amount $2,279
Tax Year 2025
Lot Dimensions 0.00 x 0.00
Property Sub-Type Manufactured
Source BRIGHT
Property Description
Additional highlights include a dedicated laundry room and an extended 2-car garage with built in work area/ shelving for added convenience and storage. Community amenities in Douglass Village elevate everyday living, including a clubhouse with an outdoor heated pool, tables and chairs for socializing, a gathering room, kitchen, and a fully equipped gym. The lot lease covers lawn care, trash removal, and snow removal on streets and sidewalks—giving you more time to enjoy the low-maintenance lifestyle this community offers. Do not miss your chance to own this move-in ready home that combines style, space, and a welcoming feel. Schedule your private tour today!
The Seller requires that all “CASH OFFERS” to purchase this property must include a complete and signed “Buyer's Financial Statement” (BFI) and for all “NON-CASH” offers must include a “Mortgage Pre-approval Letter” from a reputable Mortgage Company.
Location
State PA
County Berks
Area Douglas Twp (10241)
Zoning RESIDENTIAL
Rooms
Main Level Bedrooms 3
Interior
Interior Features Bathroom - Walk-In Shower, Crown Moldings, Family Room Off Kitchen, Kitchen - Eat-In, Kitchen - Island, Pantry
Hot Water Electric
Heating Forced Air
Cooling Central A/C
Inclusions Washer/ Dryer, Refrigerator, Shelving in Garage All in AS-IS condition with no Monetary Value.
Equipment Built-In Microwave, Dishwasher, Refrigerator, Washer, Dryer
Fireplace N
Appliance Built-In Microwave, Dishwasher, Refrigerator, Washer, Dryer
Heat Source Natural Gas
Laundry Main Floor
Exterior
Parking Features Additional Storage Area, Garage - Front Entry, Garage Door Opener, Inside Access, Oversized
Garage Spaces 4.0
Amenities Available Club House, Exercise Room, Game Room, Meeting Room, Pool - Outdoor
Water Access N
Accessibility None
Attached Garage 2
Total Parking Spaces 4
Garage Y
Building
Story 1
Foundation Crawl Space
Sewer Public Sewer
Water Public
Architectural Style Ranch/Rambler
Level or Stories 1
Additional Building Above Grade, Below Grade
New Construction N
Schools
School District Boyertown Area
Others
Pets Allowed Y
HOA Fee Include Common Area Maintenance,Health Club,Lawn Maintenance,Pool(s),Recreation Facility,Snow Removal,Trash
Senior Community Yes
Age Restriction 55
Tax ID 41-5374-18-30-3700-T65
Ownership Land Lease
SqFt Source Assessor
Acceptable Financing Cash, Other
Horse Property N
Listing Terms Cash, Other
Financing Cash,Other
Special Listing Condition Standard
Pets Allowed No Pet Restrictions

Find out why customers are choosing LPT Realty to meet their real estate needs
Learn More About LPT Realty







