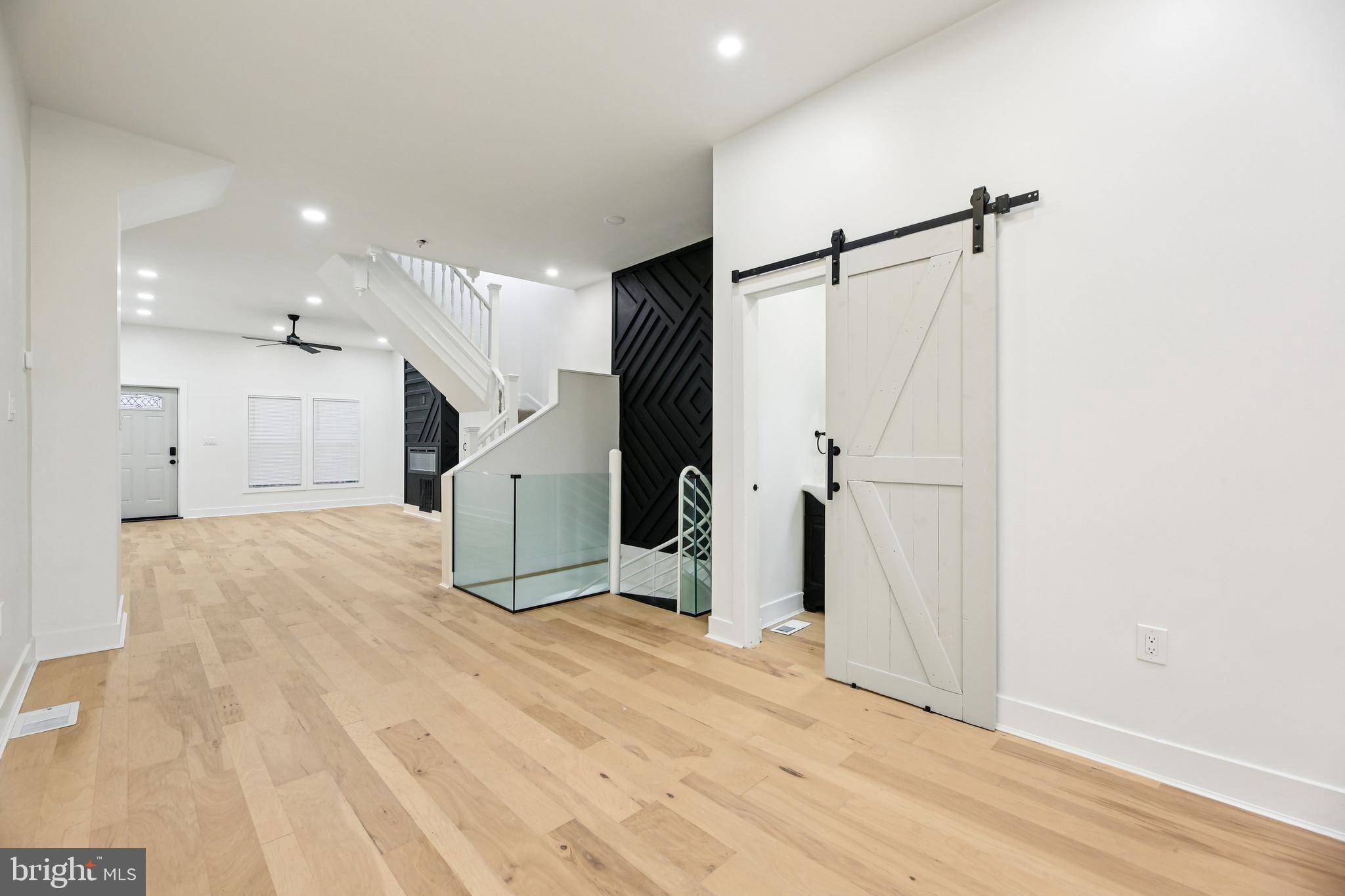5 Beds
6 Baths
2,800 SqFt
5 Beds
6 Baths
2,800 SqFt
Key Details
Property Type Townhouse
Sub Type Interior Row/Townhouse
Listing Status Coming Soon
Purchase Type For Sale
Square Footage 2,800 sqft
Price per Sqft $135
Subdivision East Baltimore Midway
MLS Listing ID MDBA2174634
Style Federal
Bedrooms 5
Full Baths 5
Half Baths 1
HOA Y/N N
Abv Grd Liv Area 2,800
Year Built 1920
Available Date 2025-07-10
Annual Tax Amount $1,634
Tax Year 2024
Property Sub-Type Interior Row/Townhouse
Source BRIGHT
Property Description
Move right into this completely renovated 4-level rowhome offering 5 bedrooms, 5 full bathrooms, plus a powder room. Everything is brand new, combining space, style, and modern city living.
The open main level features a striking accent wall with electric fireplace and a high-end kitchen with stainless steel appliances, gas range, quartz countertops, and a large island. From the kitchen, step out to a spacious deck and big backyard, perfect for entertaining.
The fully finished basement includes a full bath and walk-out access to the private parking pad, and can also serve as a home office, guest suite, or gym. Upstairs, five bright bedrooms and updated bathrooms provide comfort and flexibility, including a primary suite with bay windows.
Additional highlights include high ceilings, abundant natural light, two water heaters, two HVAC systems for efficiency, and a one-year home warranty.
Located just minutes from downtown Baltimore, the Inner Harbor, Camden Yards, M&T Bank Stadium, Johns Hopkins Hospital, University of Maryland Medical Center, and nearby universities, this home offers unmatched convenience to the city's top destinations, employers, and amenities.
With 5 bedrooms, 5.5 baths, private parking, large yard, high-end finishes, and potential for 0% down financing, this is a rare opportunity. Schedule your showing today.
Location
State MD
County Baltimore City
Zoning R-8
Rooms
Basement Walkout Level, Daylight, Partial, Connecting Stairway, Drainage System, Fully Finished, Heated, Interior Access, Outside Entrance, Rear Entrance, Shelving, Space For Rooms, Windows
Interior
Interior Features Combination Dining/Living, Combination Kitchen/Dining, Combination Kitchen/Living, Spiral Staircase, Carpet, Ceiling Fan(s), Kitchen - Island, Recessed Lighting, Upgraded Countertops, Wood Floors
Hot Water Natural Gas
Heating Forced Air
Cooling Central A/C
Flooring Hardwood, Carpet, Engineered Wood, Partially Carpeted
Fireplaces Number 1
Fireplaces Type Electric
Equipment Built-In Microwave, Disposal, Dishwasher, Energy Efficient Appliances, Icemaker, Oven/Range - Gas, Refrigerator, Stainless Steel Appliances, Washer/Dryer Hookups Only, Dual Flush Toilets, ENERGY STAR Dishwasher, ENERGY STAR Refrigerator, Exhaust Fan
Fireplace Y
Window Features Double Hung,Screens
Appliance Built-In Microwave, Disposal, Dishwasher, Energy Efficient Appliances, Icemaker, Oven/Range - Gas, Refrigerator, Stainless Steel Appliances, Washer/Dryer Hookups Only, Dual Flush Toilets, ENERGY STAR Dishwasher, ENERGY STAR Refrigerator, Exhaust Fan
Heat Source Natural Gas
Laundry Hookup, Basement
Exterior
Exterior Feature Deck(s)
Fence Partially, Rear
Utilities Available Electric Available, Water Available, Natural Gas Available
Water Access N
Accessibility Other
Porch Deck(s)
Garage N
Building
Story 4
Foundation Other
Sewer Public Sewer
Water Public
Architectural Style Federal
Level or Stories 4
Additional Building Above Grade, Below Grade
Structure Type Dry Wall,Paneled Walls,9'+ Ceilings,High
New Construction N
Schools
School District Baltimore City Public Schools
Others
Pets Allowed Y
Senior Community No
Tax ID 0309064022 009
Ownership Fee Simple
SqFt Source Estimated
Special Listing Condition Standard
Pets Allowed No Pet Restrictions

Find out why customers are choosing LPT Realty to meet their real estate needs
Learn More About LPT Realty







