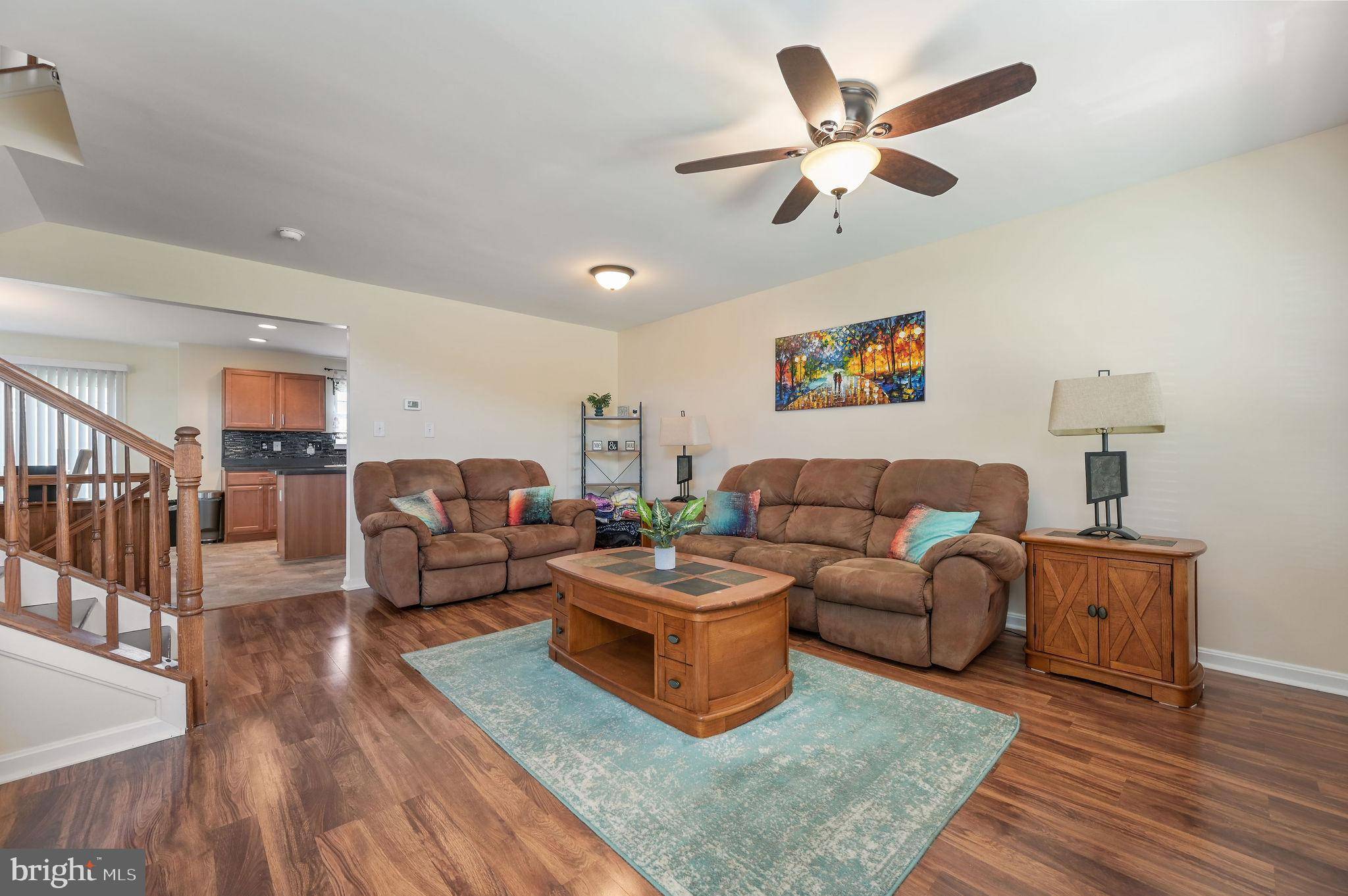3 Beds
3 Baths
2,042 SqFt
3 Beds
3 Baths
2,042 SqFt
Key Details
Property Type Townhouse
Sub Type End of Row/Townhouse
Listing Status Active
Purchase Type For Sale
Square Footage 2,042 sqft
Price per Sqft $151
Subdivision Woodland Manor
MLS Listing ID DEKT2038862
Style Other
Bedrooms 3
Full Baths 2
Half Baths 1
HOA Fees $200/ann
HOA Y/N Y
Abv Grd Liv Area 1,492
Year Built 2014
Available Date 2025-07-11
Annual Tax Amount $1,086
Tax Year 2024
Lot Size 3,049 Sqft
Acres 0.07
Lot Dimensions 37.00 x 138.68
Property Sub-Type End of Row/Townhouse
Source BRIGHT
Property Description
Location
State DE
County Kent
Area Smyrna (30801)
Zoning R3
Rooms
Other Rooms Living Room, Dining Room, Primary Bedroom, Bedroom 2, Kitchen, Basement, Bedroom 1, Bathroom 2, Primary Bathroom, Half Bath
Basement Full, Fully Finished
Interior
Interior Features Primary Bath(s), Kitchen - Island, Butlers Pantry, Dining Area
Hot Water Natural Gas
Heating Forced Air
Cooling Central A/C
Flooring Engineered Wood, Laminate Plank, Laminated, Luxury Vinyl Plank, Luxury Vinyl Tile, Vinyl, Other
Inclusions W/D, Appliances, See Disclosures
Equipment Built-In Range, Dishwasher, Refrigerator, Disposal, Built-In Microwave
Fireplace N
Appliance Built-In Range, Dishwasher, Refrigerator, Disposal, Built-In Microwave
Heat Source Natural Gas
Laundry Basement
Exterior
Exterior Feature Deck(s)
Water Access N
Accessibility None
Porch Deck(s)
Garage N
Building
Lot Description Rear Yard, SideYard(s)
Story 3
Foundation Permanent, Slab, Concrete Perimeter
Sewer Public Sewer
Water Public
Architectural Style Other
Level or Stories 3
Additional Building Above Grade, Below Grade
Structure Type Cathedral Ceilings
New Construction N
Schools
School District Smyrna
Others
HOA Fee Include Common Area Maintenance
Senior Community No
Tax ID DC-17-01014-06-5900-000
Ownership Fee Simple
SqFt Source Assessor
Acceptable Financing Conventional, VA, FHA, Cash
Listing Terms Conventional, VA, FHA, Cash
Financing Conventional,VA,FHA,Cash
Special Listing Condition Standard

Find out why customers are choosing LPT Realty to meet their real estate needs
Learn More About LPT Realty







