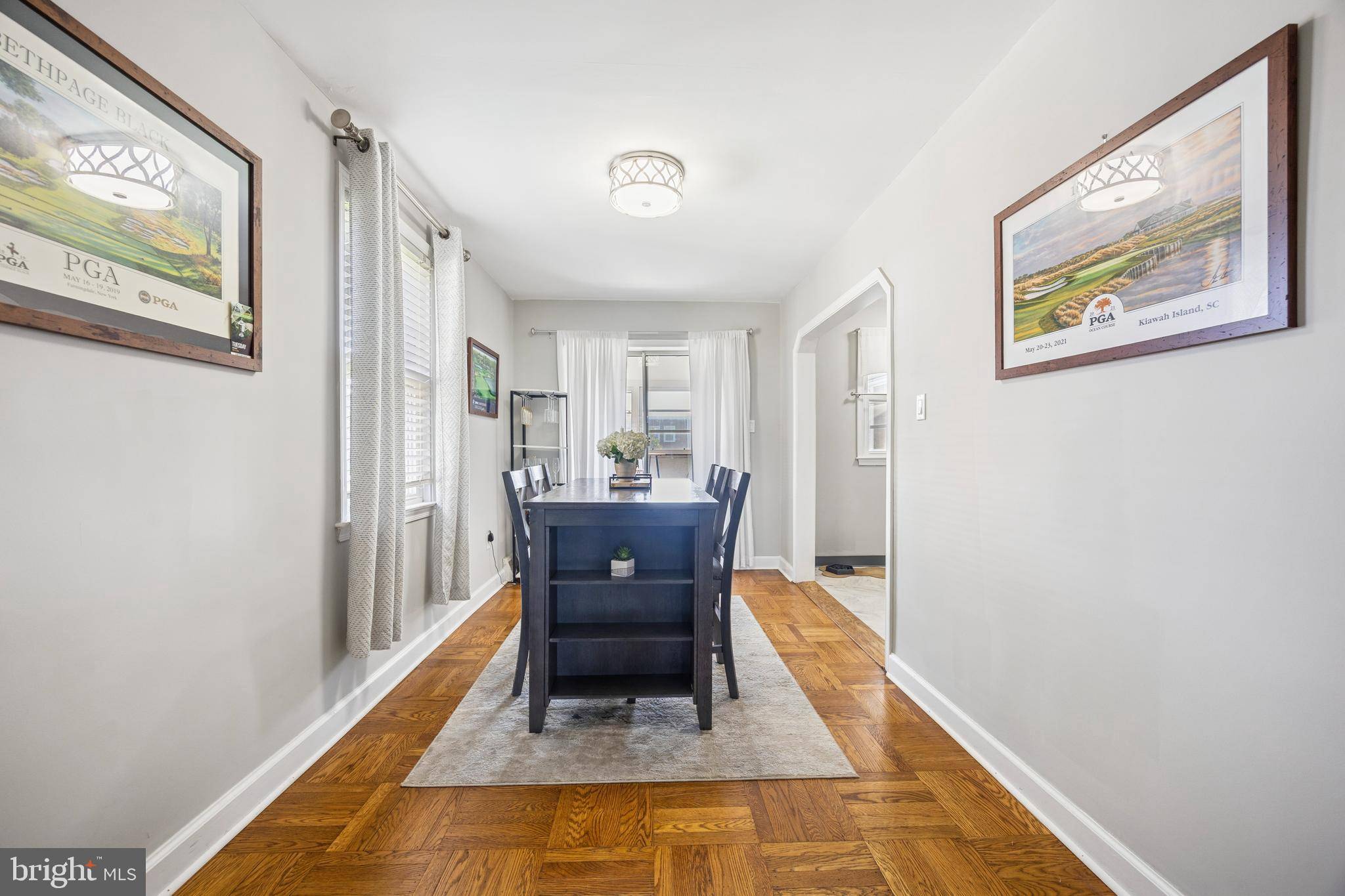3 Beds
1 Bath
1,156 SqFt
3 Beds
1 Bath
1,156 SqFt
Key Details
Property Type Single Family Home, Townhouse
Sub Type Twin/Semi-Detached
Listing Status Coming Soon
Purchase Type For Sale
Square Footage 1,156 sqft
Price per Sqft $263
Subdivision Ridley Park
MLS Listing ID PADE2093444
Style Side-by-Side
Bedrooms 3
Full Baths 1
HOA Y/N N
Abv Grd Liv Area 1,156
Year Built 1955
Available Date 2025-07-09
Annual Tax Amount $5,852
Tax Year 2024
Lot Size 3,049 Sqft
Acres 0.07
Lot Dimensions 25.00 x 125.00
Property Sub-Type Twin/Semi-Detached
Source BRIGHT
Property Description
Additional highlights include an attached one-car garage, a parking pad for extra convenience, and a fully fenced yard—perfect for BBQs and outdoor entertaining. Enjoy the walkable neighborhood with nearby parks, plus easy access to public transportation, I-95, Philadelphia International Airport, and all major highways. You're just minutes from the Ridley Park town center which offers a variety of shops, restaurants, and everyday amenities. This move-in-ready home offers comfort, location, and value in one of the area's most sought-after communities. Schedule your private showing today!
Location
State PA
County Delaware
Area Ridley Twp (10438)
Zoning RESIDENTIAL
Rooms
Other Rooms Living Room, Dining Room, Primary Bedroom, Kitchen, Bathroom 1, Bonus Room
Basement Partially Finished
Interior
Interior Features Ceiling Fan(s), Dining Area, Floor Plan - Traditional, Wine Storage, Wood Floors, Kitchen - Galley, Upgraded Countertops
Hot Water Natural Gas
Heating Forced Air, Central
Cooling Central A/C
Flooring Ceramic Tile, Hardwood, Laminated, Carpet
Inclusions all appliances in as is condition, also wine fridge and microwave in as is condition, universal TV wall mounts x 2
Equipment Stainless Steel Appliances, Washer, Dryer, Dishwasher, Microwave
Furnishings No
Fireplace N
Appliance Stainless Steel Appliances, Washer, Dryer, Dishwasher, Microwave
Heat Source Natural Gas
Laundry Basement
Exterior
Parking Features Additional Storage Area, Basement Garage
Garage Spaces 2.0
Fence Aluminum
Utilities Available Cable TV
Water Access N
Roof Type Flat,Shingle
Accessibility None
Attached Garage 1
Total Parking Spaces 2
Garage Y
Building
Story 2
Foundation Concrete Perimeter, Brick/Mortar
Sewer Public Sewer
Water Public
Architectural Style Side-by-Side
Level or Stories 2
Additional Building Above Grade, Below Grade
New Construction N
Schools
School District Ridley
Others
Senior Community No
Tax ID 38-03-00918-00
Ownership Fee Simple
SqFt Source Assessor
Acceptable Financing Cash, Conventional, FHA
Listing Terms Cash, Conventional, FHA
Financing Cash,Conventional,FHA
Special Listing Condition Standard

Find out why customers are choosing LPT Realty to meet their real estate needs
Learn More About LPT Realty







